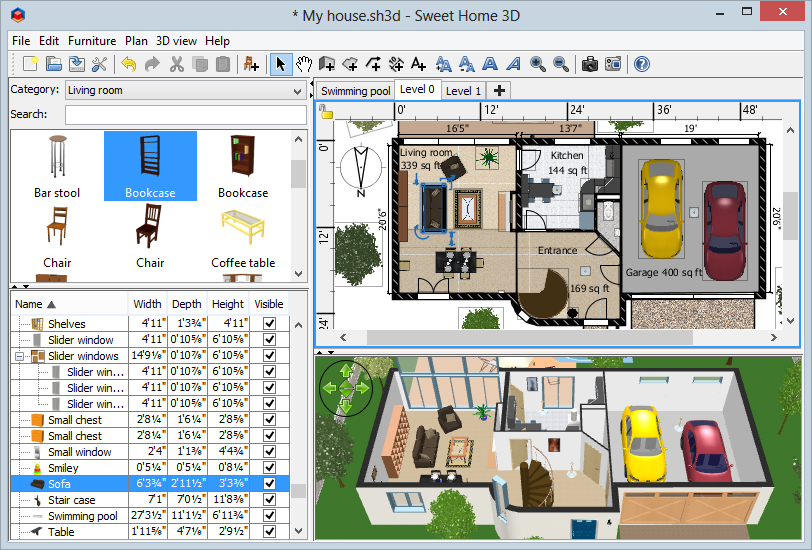Answer the question
In order to leave comments, you need to log in
How to draw a house plan?
I need to pick up a multi-storey building from the Housing Office for my balance.
It is necessary to draw a plan for the distribution of electricity and plumbing (gv, hv, sewerage) floor by porch.
Because I don’t need to do such tricks often and periodically, I don’t see the point in mastering archicades.
Advise, plz, something not bulky and modern, which in the end will give a sane and pretty plan at the exit (except for Google sketchup, please).
ZYZZHZH Experience in print design for about 20 years, and THEREFORE, Illustrator and even Corel are not considered for this task.
Hands are straight, there is a head - I see no point in hiring a designer for such a trifle.
Answer the question
In order to leave comments, you need to log in
my sweet home 3d - a free program
I used it myself and built according to the plan later
в sketchup при наличии прямых рук можно и каждую плиточку в санузле выложить
MS Visio думаю хорошо подходит для задач подобного рода, сам рисовал планы установки электро-оборудования в здании.
Есть неплохая библиотека элементов: само собой - стены разной толщины, двери, окна, лестницы, и в соответствии с гостами библиотеки электро-разводки, трансформаторы и тд. Сантехника (гв, хв, канализ) так же присутствуют - td-visio.ru/biblioteki-visio/inzhenernye-sistemy/s...
Planner 5D (в браузере, на Windows 10, на Android и iOS), Sketchup (Windows).
Didn't find what you were looking for?
Ask your questionAsk a Question
731 491 924 answers to any question