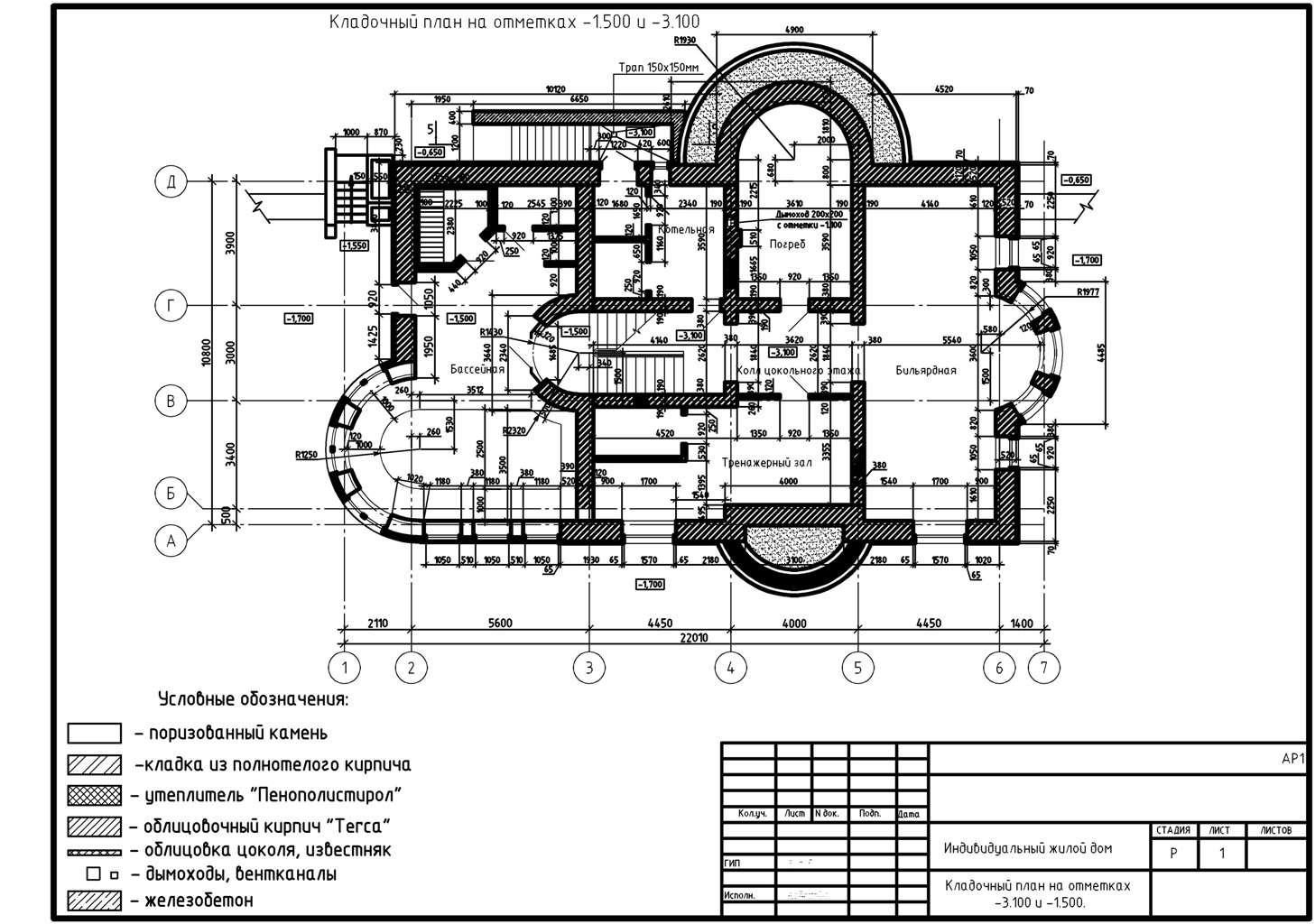Answer the question
In order to leave comments, you need to log in
Which program is better to choose for drawings and creating models?
Good afternoon!
Which program is better to choose for drawings and creating models?
It seems that a compass is not bad for me (but is it only for models of parts?)
SketchUp, not seriously, it's better then to stay on
I am a student, an engineer. For study, it is necessary that in the program it would be possible to draw a layout (of a house, a factory, an apartment, etc.). Visualization is not so exciting, I use a blender for it. But I want to get what I love. I really like to collect aircraft models, so I got a burning desire to cut out models on my CNC machine, but here's how to create g-code (2d for a wing rib for example .. or 3d for a turbine impeller "this is of course cool even for me, but why mu would not))")
A contract was signed with the university and the autocad was almost free for us) But it is stupid and rather uncomfortable to work in it.
For example, here is such a plan (very simple, small and only the basics are indicated)
Probably the best alternative would be a sketchup ...
Actually, the question is even like this: In the compass, you can make layouts similar "but more difficult" and of course 3d models that will be accurate and with the ability to export to g-code.
Porridge in the head, the session must be closed ahead of time.
He allowed himself to relax.
Thanks for the help!
Here is a picture, mine is not attached. Design example;
Answer the question
In order to leave comments, you need to log in
You need to try parametric modeling. In this field, NX simply has no competitors.
The point is - all sketches and bodies are set in an analytical form. Here is a circle, here is a line. The line is tangent to the circle. And no matter how you change the model, the line will always be tangent.
You can at any time return to some construction step, change, say, the dimensions. And all other operations will be automatically recalculated (if there are no contradictions).
NX includes the entire development cycle - CAD/CAE/CAM.
For architecture, probably not suitable.
Sketchup is very careless about geometry - with a high probability the model will not be full-bodied and non-printable.
For what is shown in the screenshot, Revit and stupid AutoCAD are suitable, but if such models do not often need to be done, stay in the familiar environment.
Didn't find what you were looking for?
Ask your questionAsk a Question
731 491 924 answers to any question